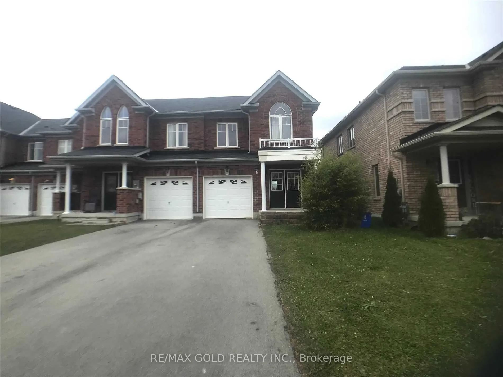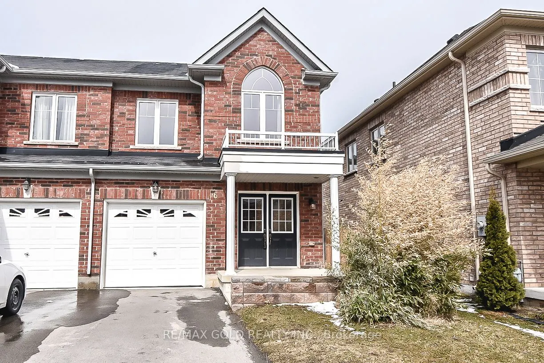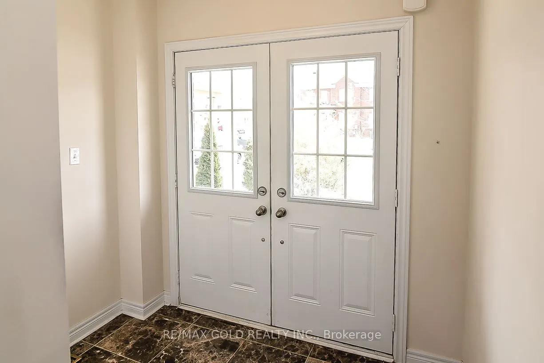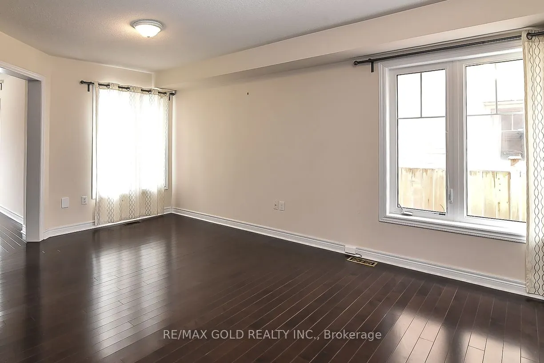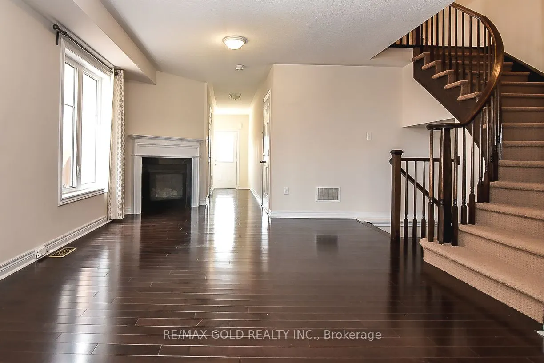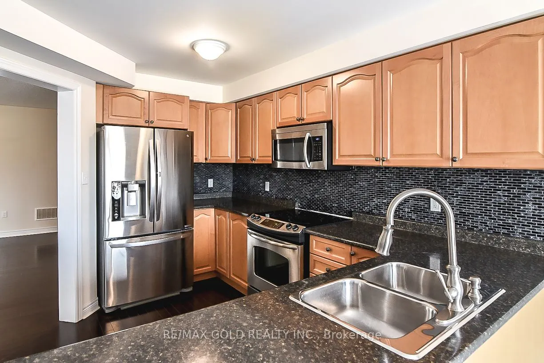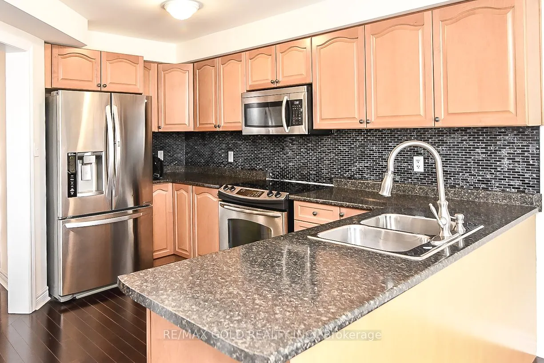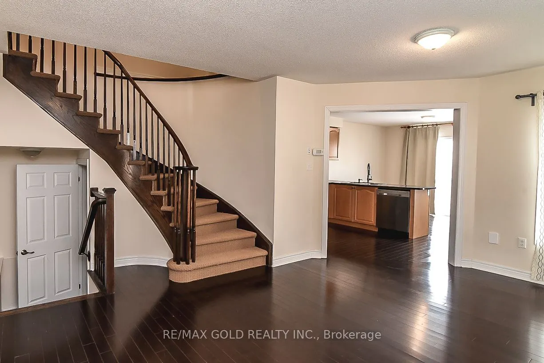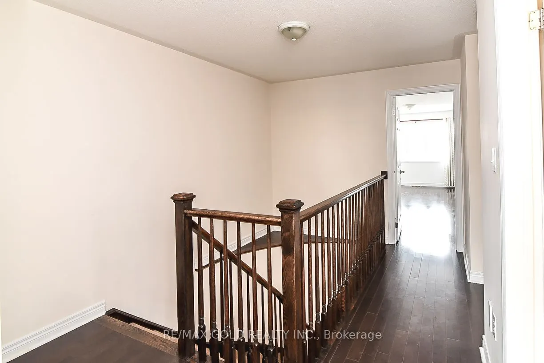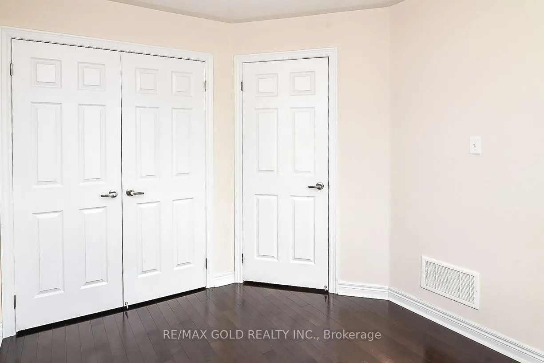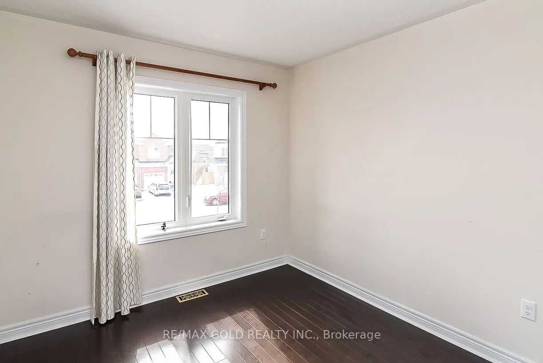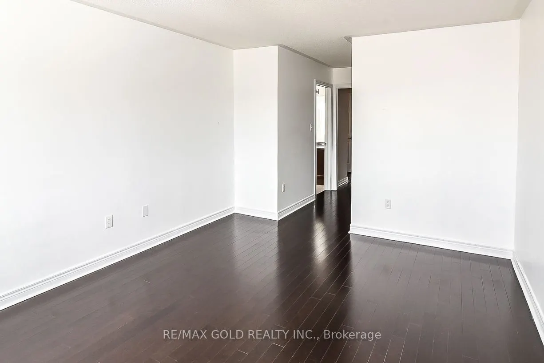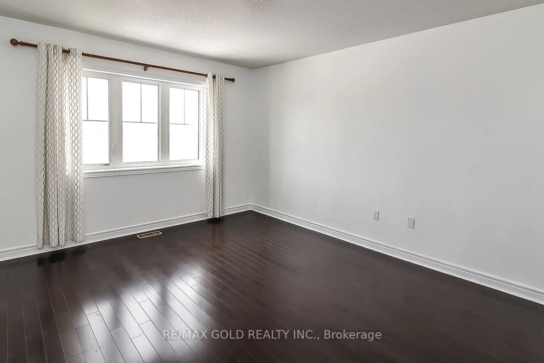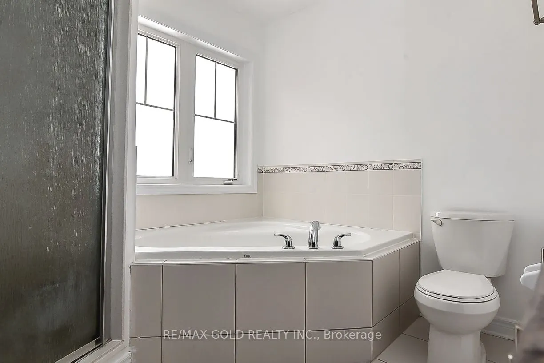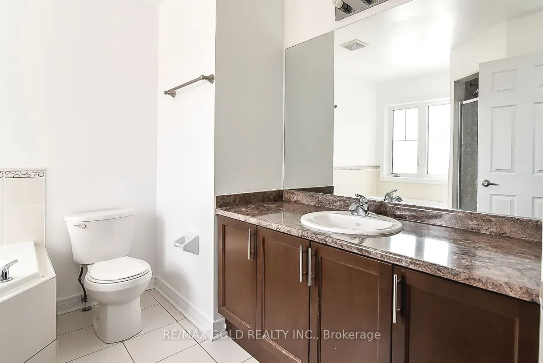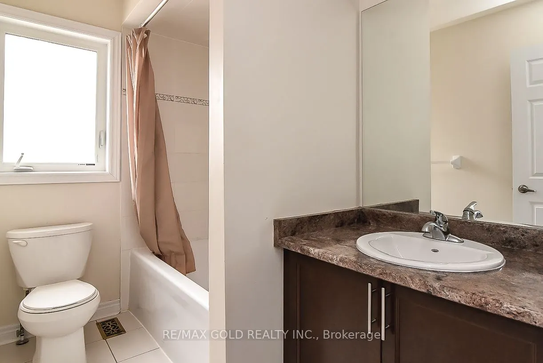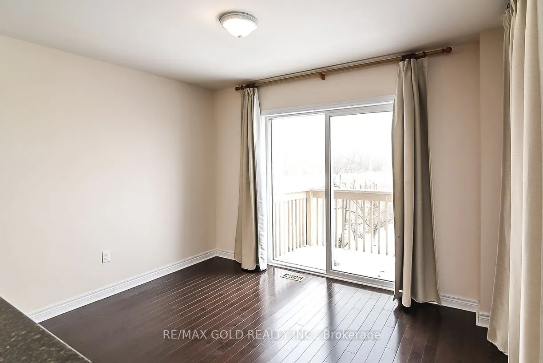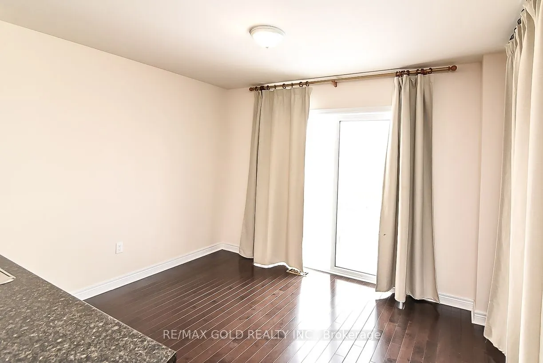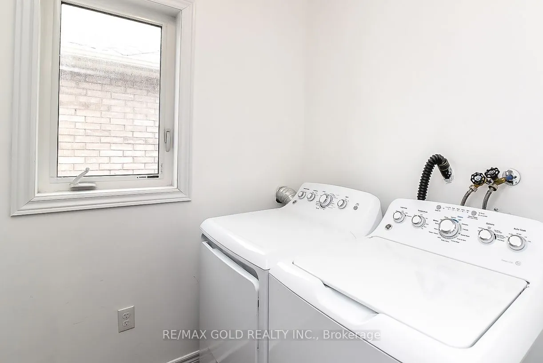| Date | Days on Market | Price | Event | Listing ID |
|---|
|
|
- | $2,899 | For Rent | X12315321 |
| 7/30/2025 | 19 | $2,899 | Listed | |
|
|
- | $589,900 | For Sale | X12290119 |
| 7/17/2025 | 32 | $589,900 | Listed | |
|
|
28 | $599,900 | Terminated | X12228858 |
| 6/18/2025 | 28 | $599,900 | Listed | |
|
|
28 | $699,900 | Terminated | X12160640 |
| 5/20/2025 | 28 | $699,900 | Listed | |
|
|
67 | $749,900 | Terminated | X12019793 |
| 3/14/2025 | 67 | $749,900 | Listed |

